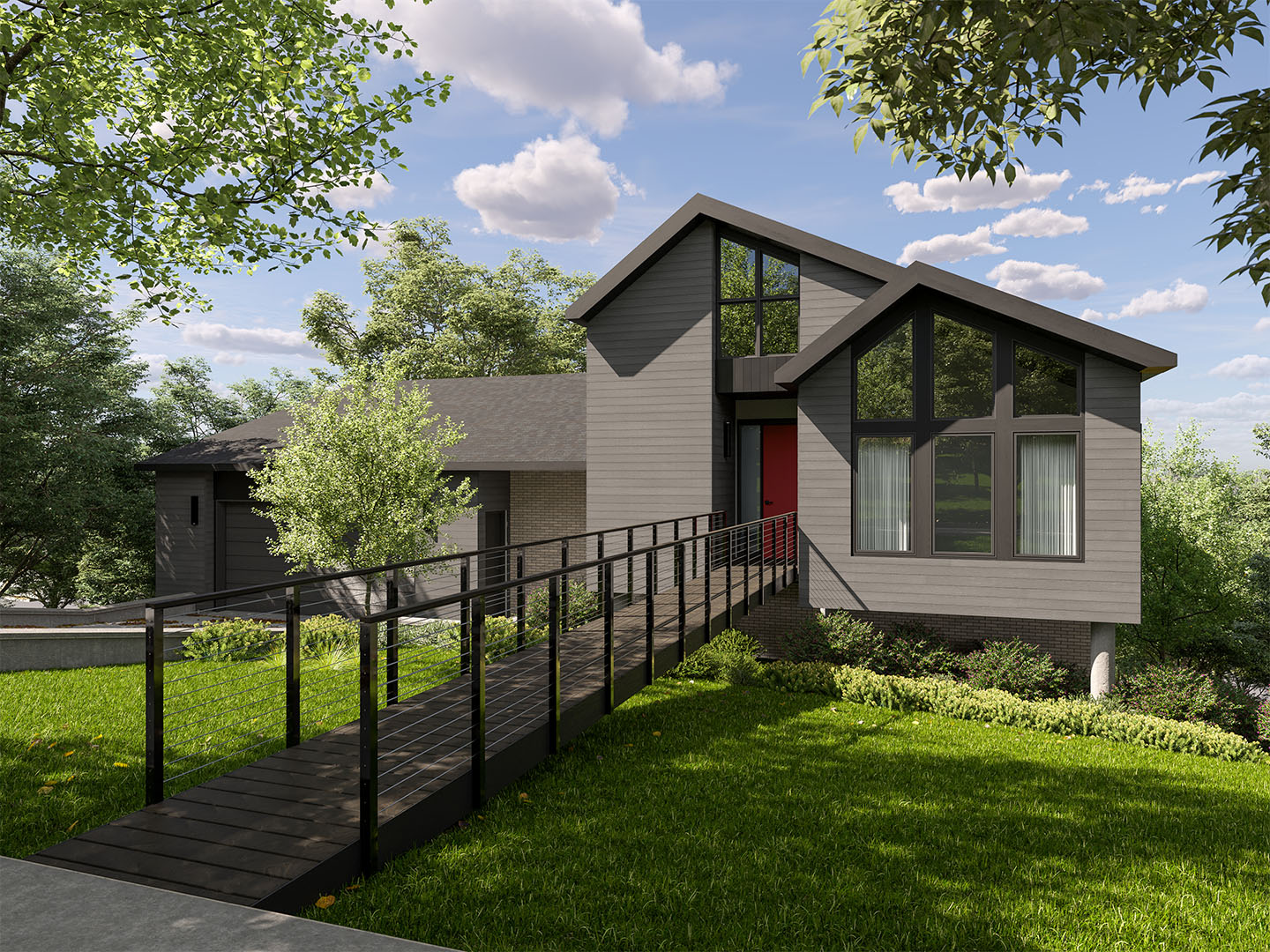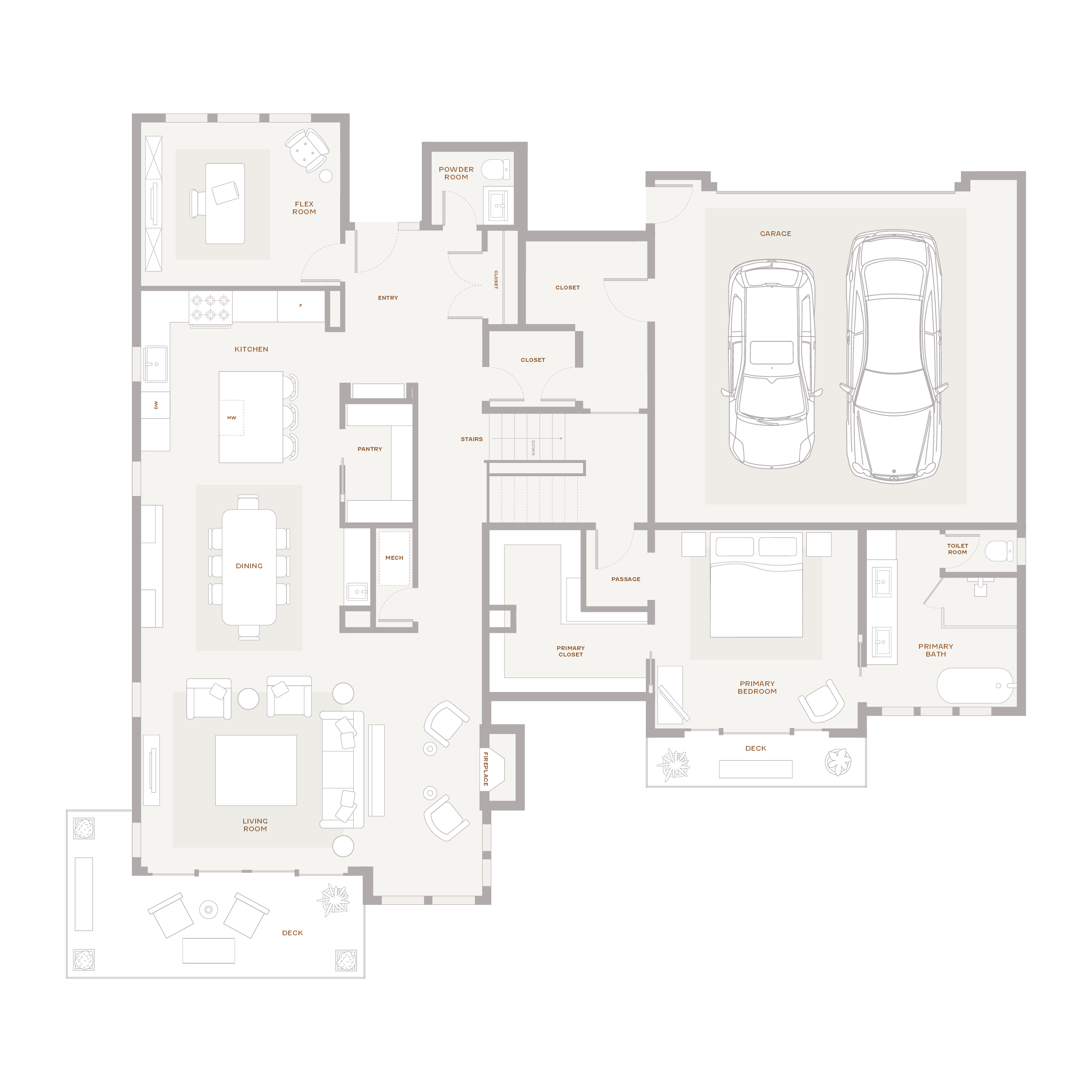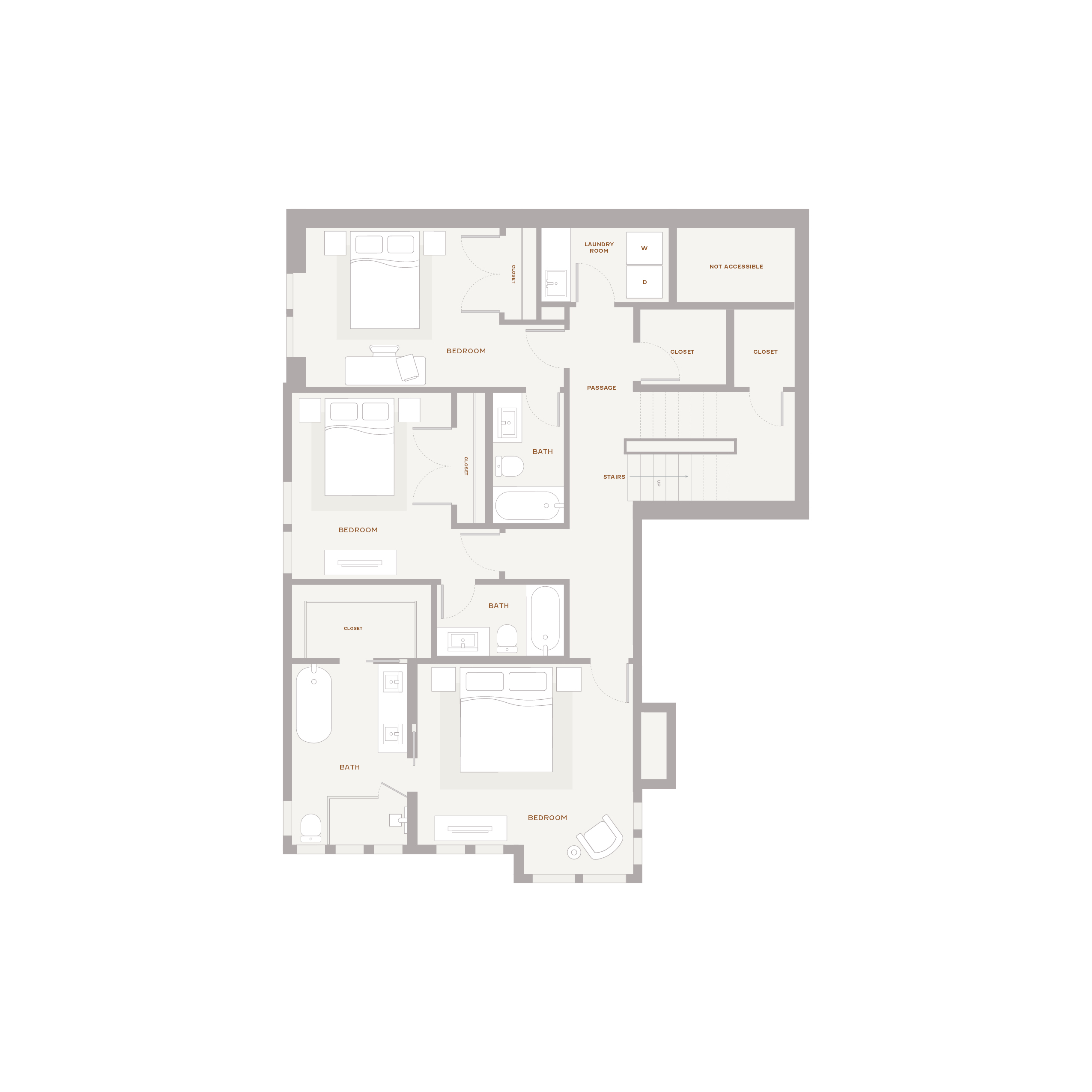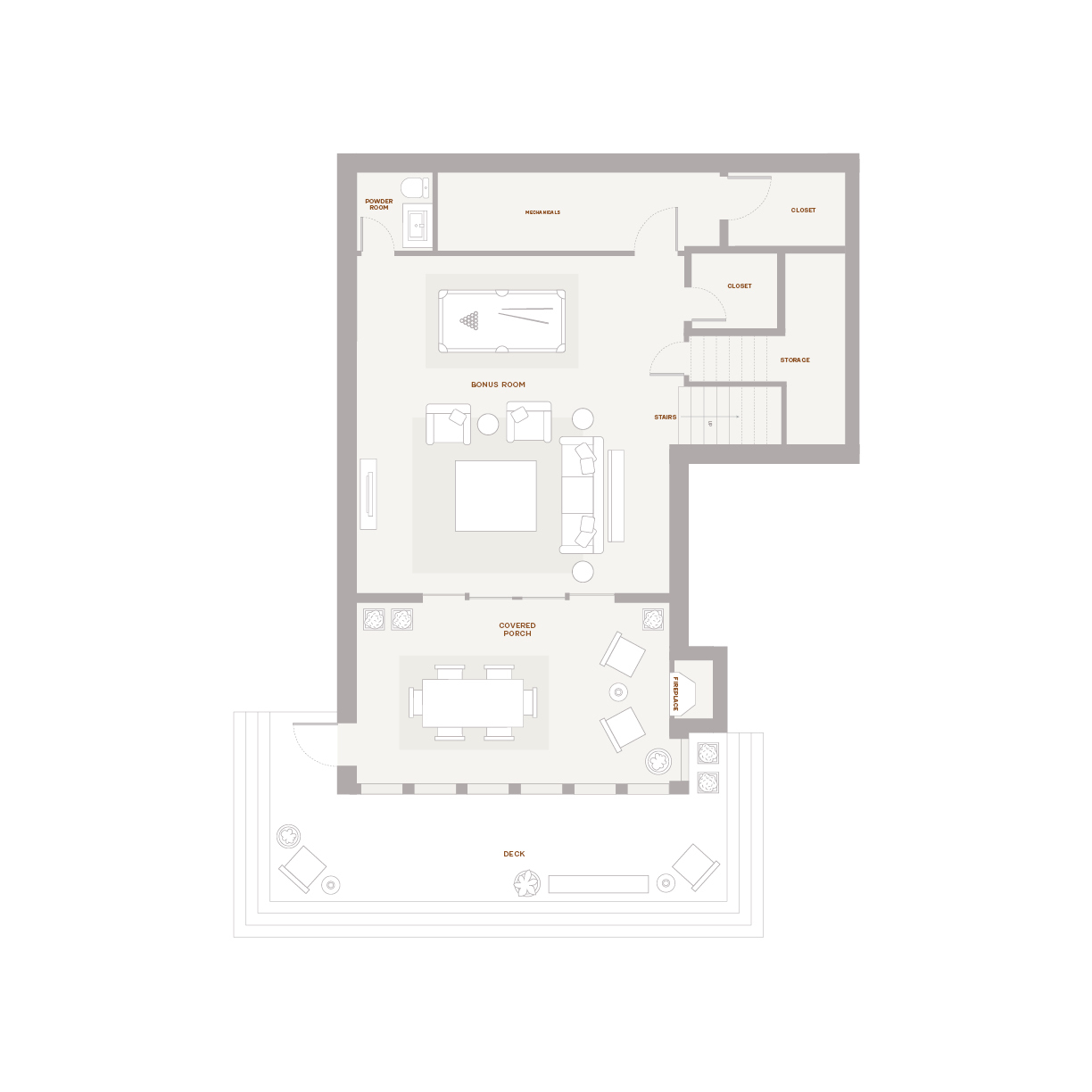The Highland
4BR | 4.5 Bath | 3951* SF
* Square footage reflects interior space only. Garage space not included.
About the The Highland
Set into the hillside with care, this single-family home features a clean, modern profile and a welcoming, elevated entry. Large front-facing windows bring in ample natural light and offer glimpses of the surrounding forest, while the home’s compact form and gentle integration into the slope reflect The Summit’s conservation-first approach.
ConfigureGallery
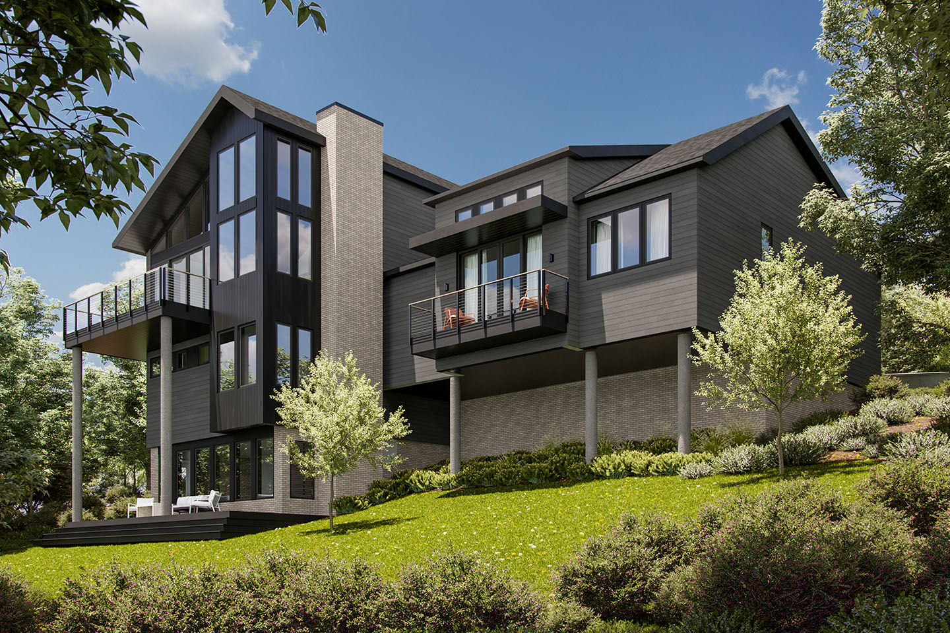
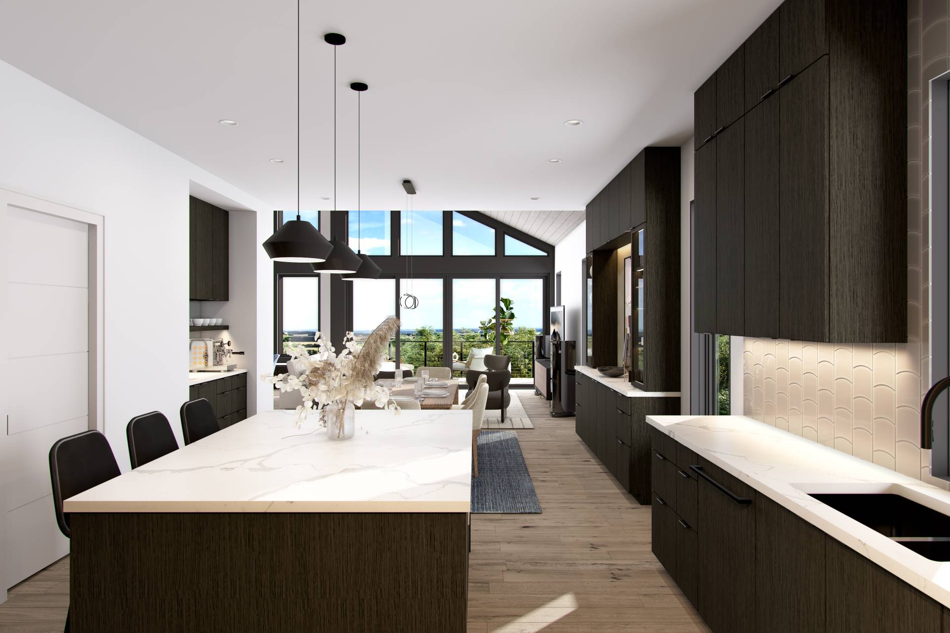
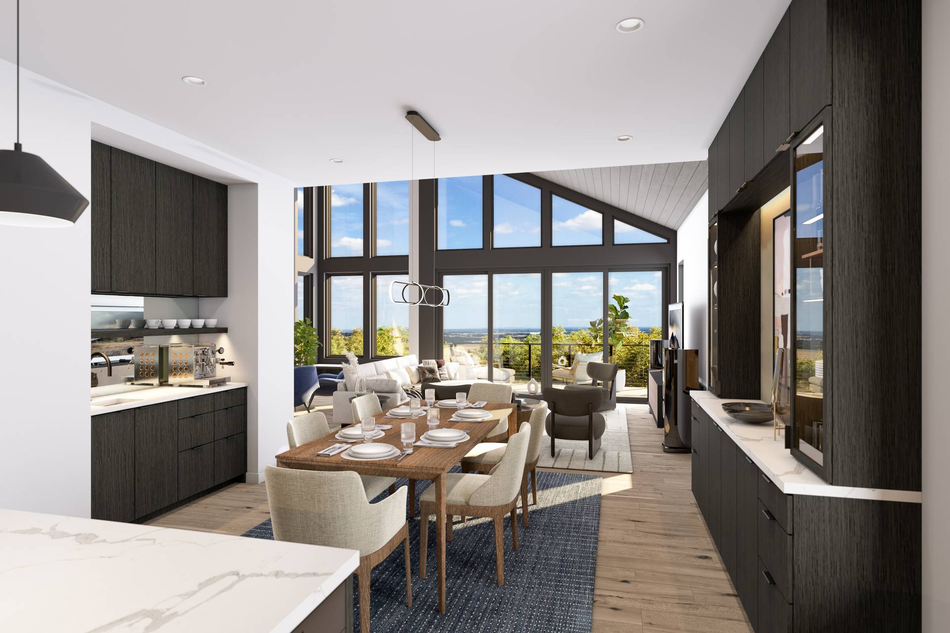
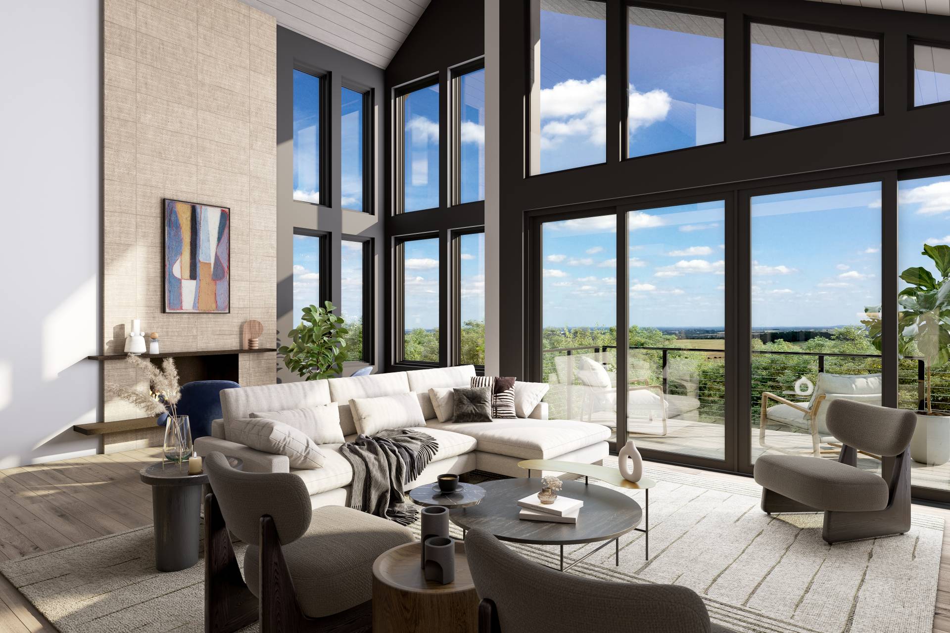
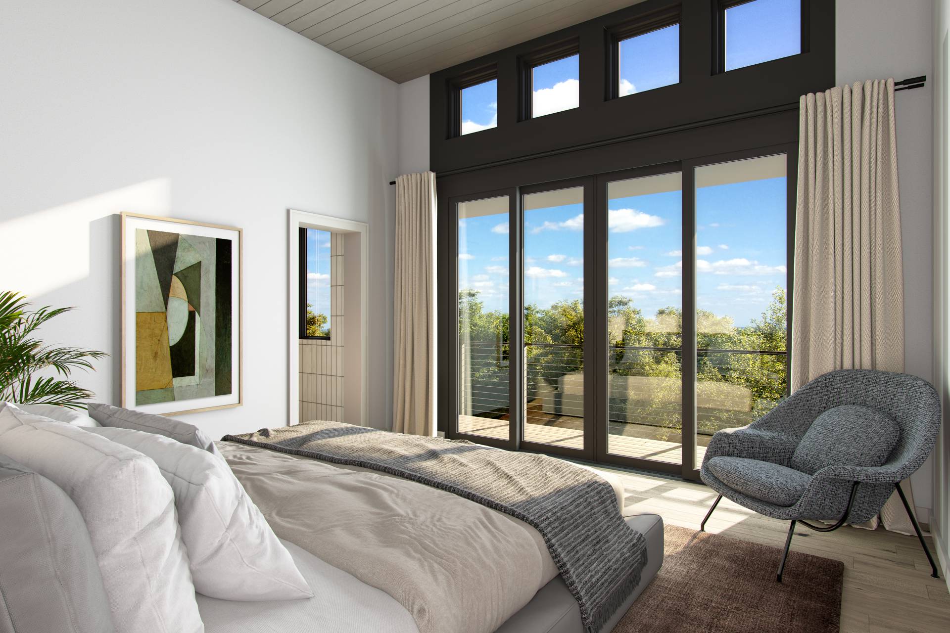
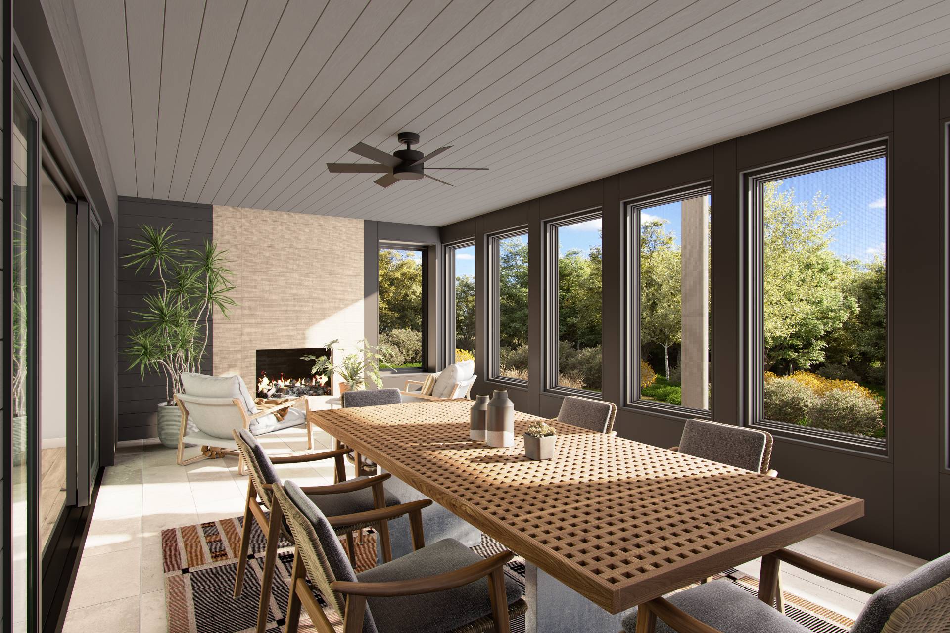
Floorplan
Download Floorplan
All floorplans are conceptual and subject to change without notice. A mirrored version of each layout may also be available. Final specifications, features, and configurations will be confirmed in consultation with the sales team.

