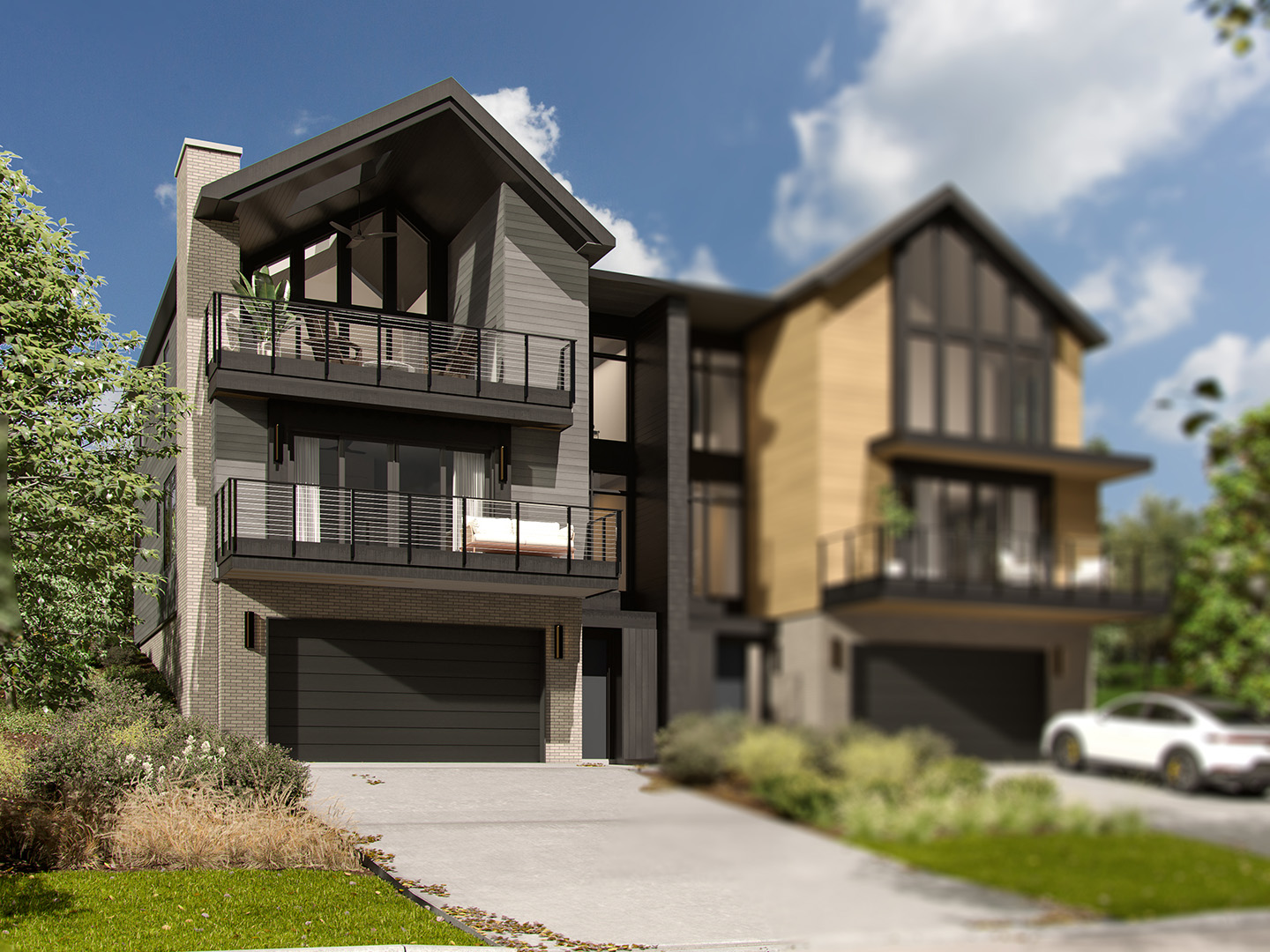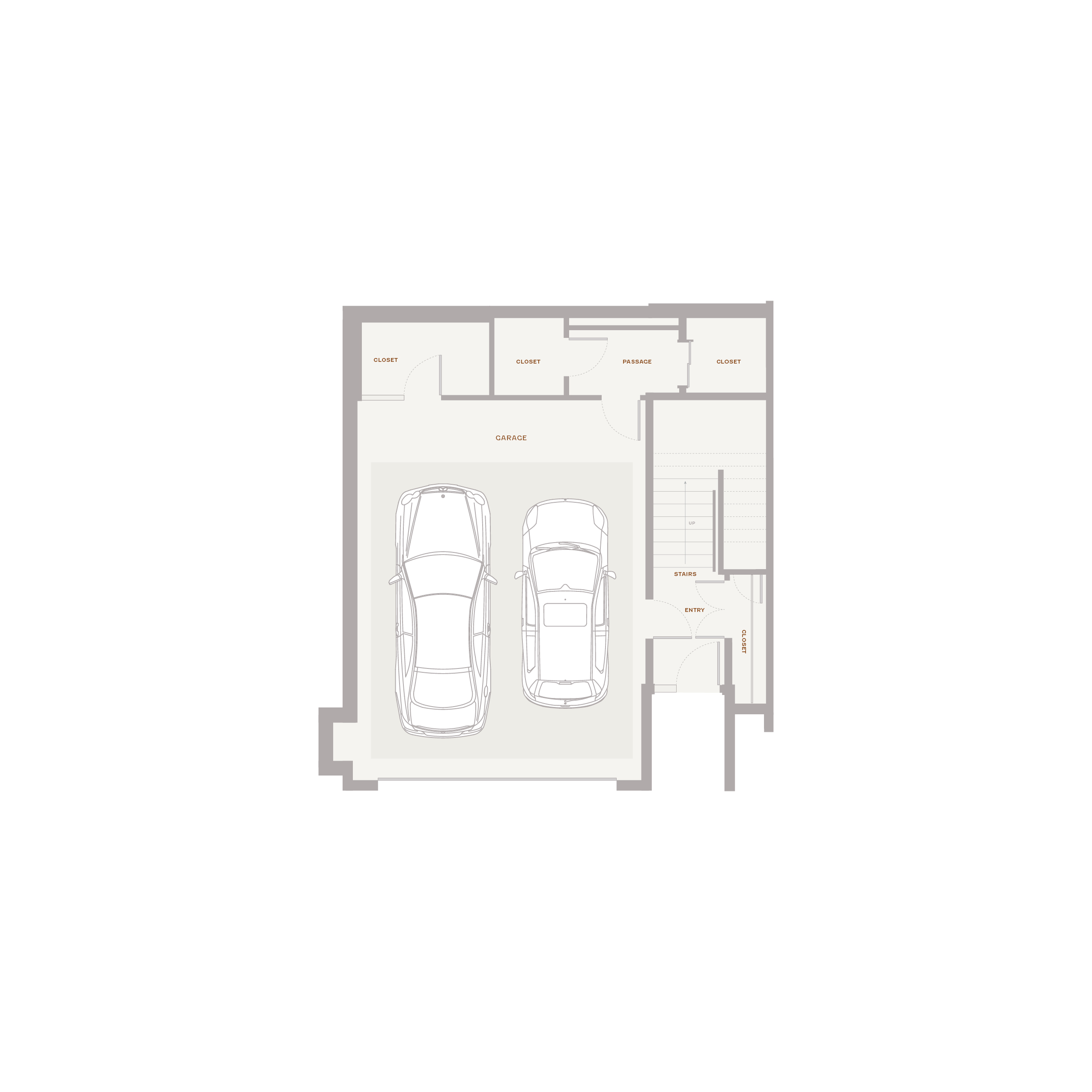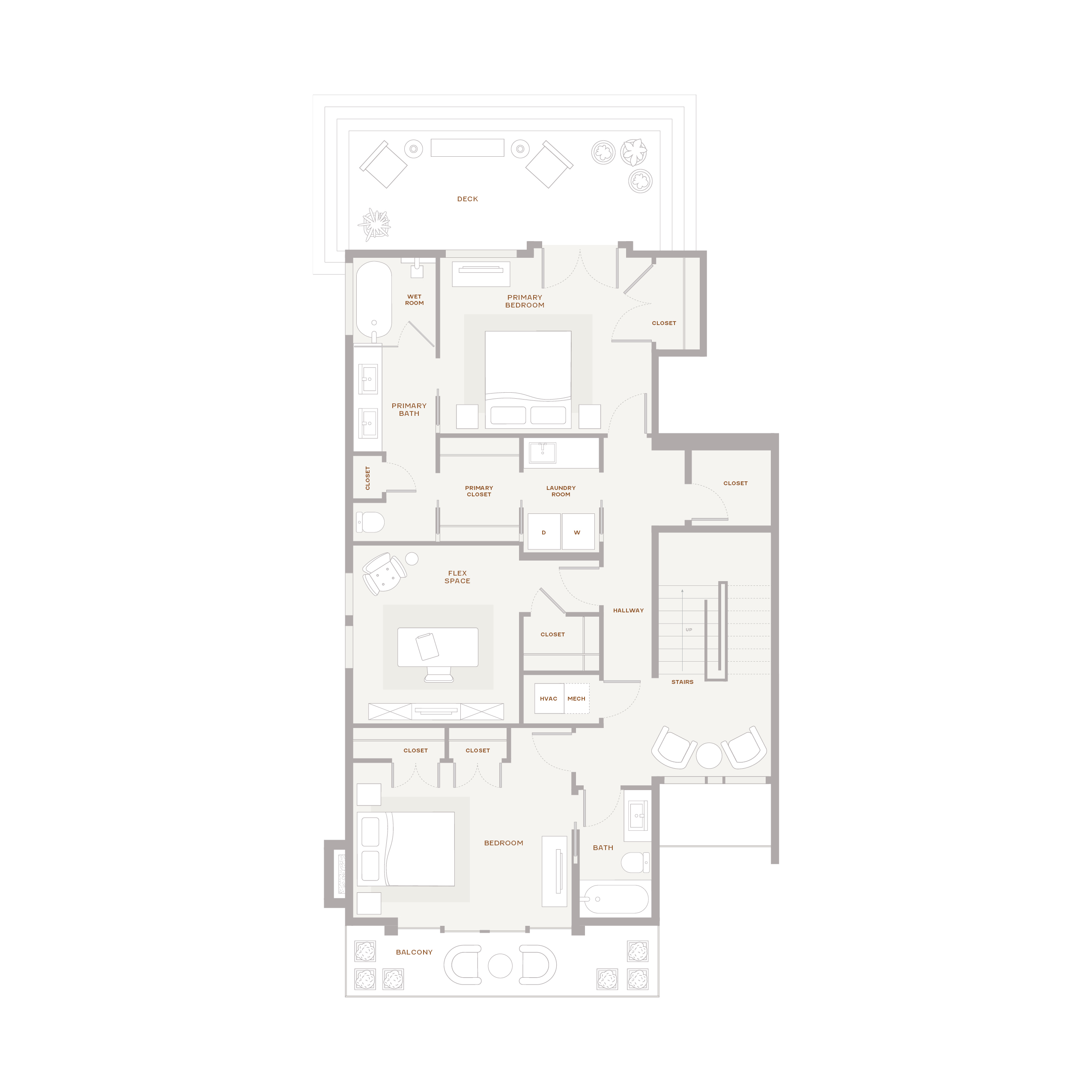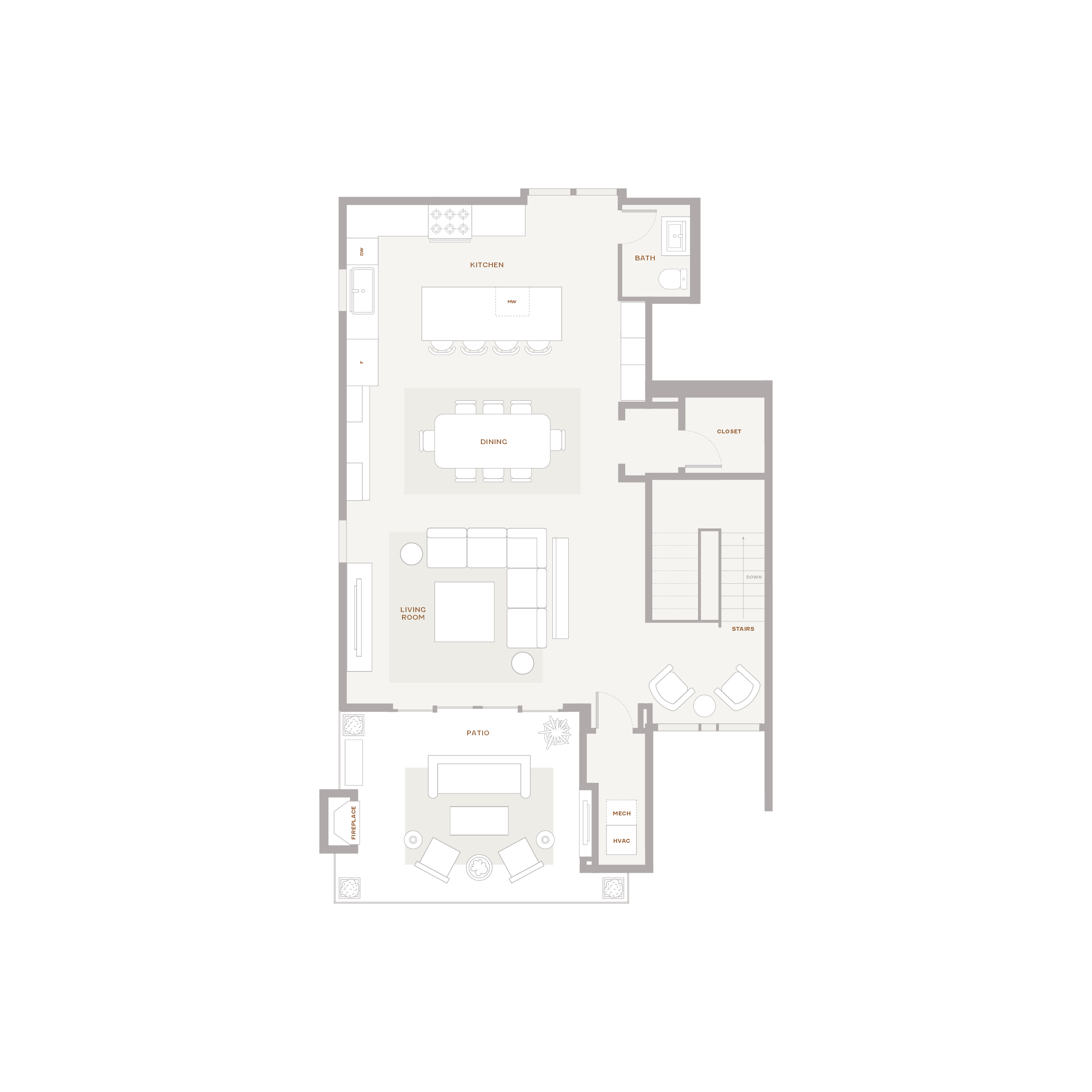The Summit
3BR | 2.5 Bath | 2367* SF
* Square footage reflects interior space only. Garage space not included.
About the The Summit
Designed with simplicity and intention, this home offers clean lines, generous windows, and a private balcony that extends the living space outdoors. Its vertical orientation and modest footprint reflect a broader vision—one that prioritizes thoughtful design and harmony with the surrounding landscape.
ConfigureGallery
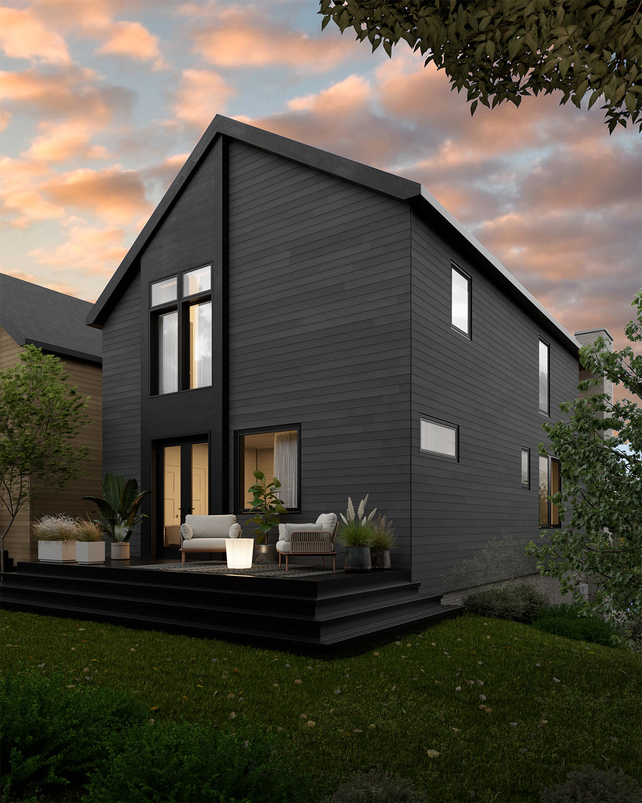
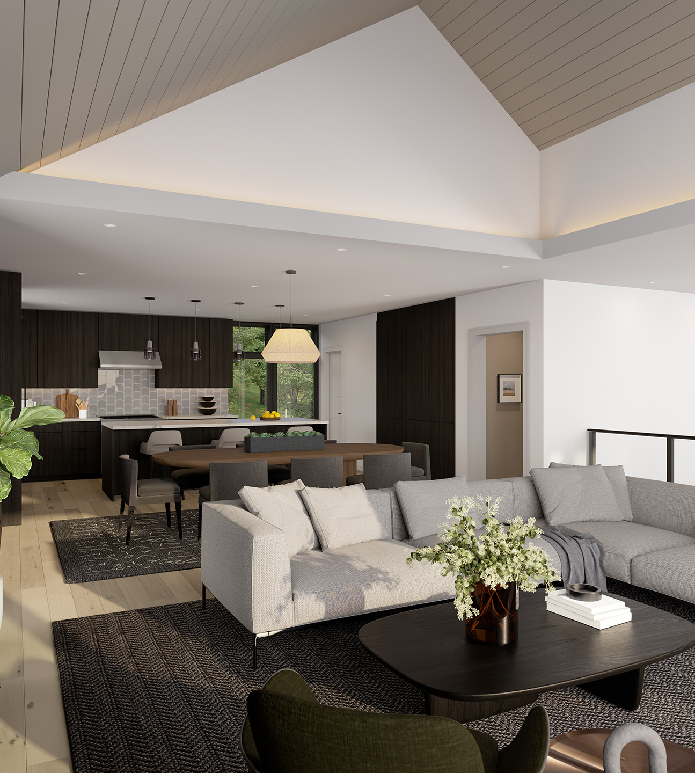
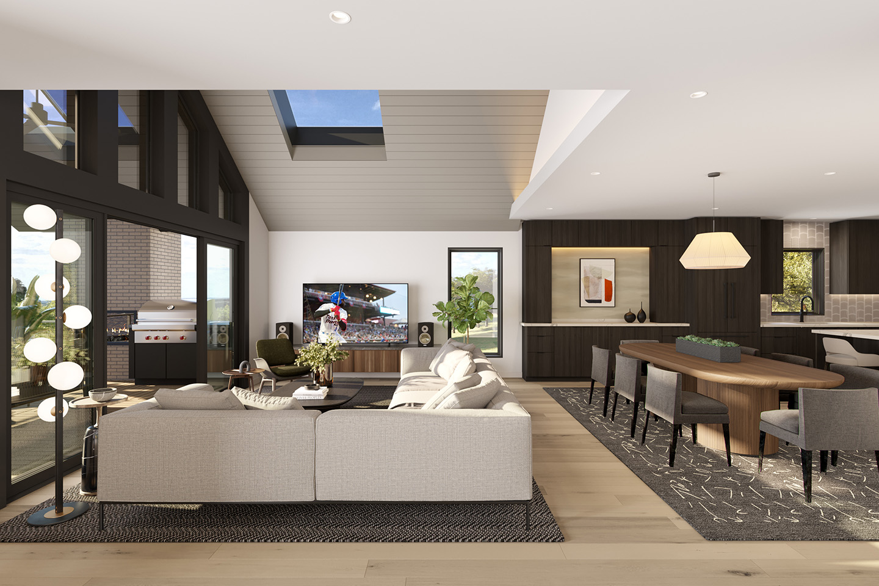
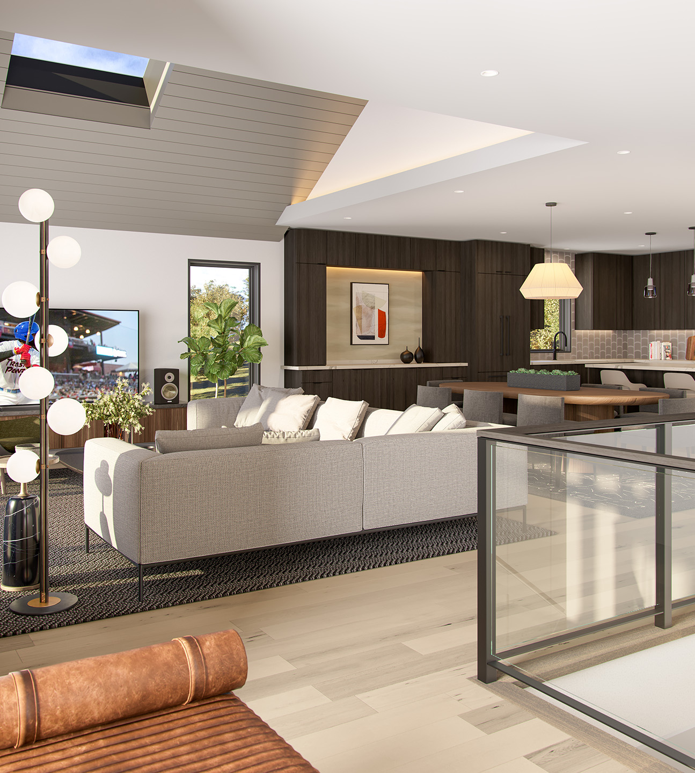
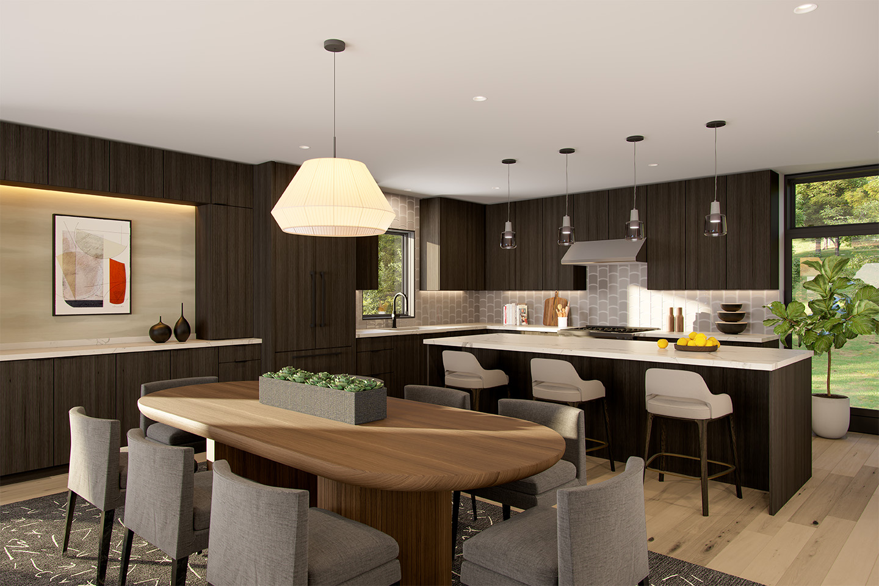
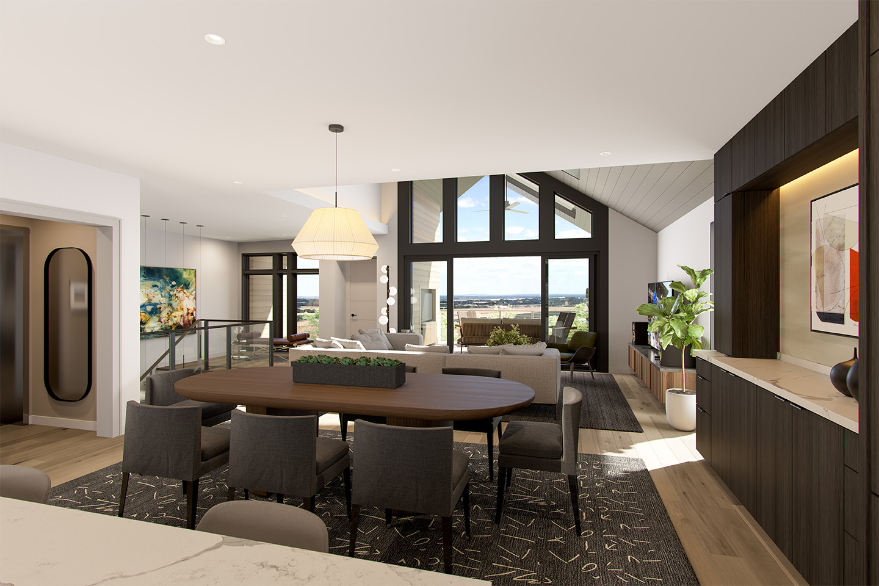
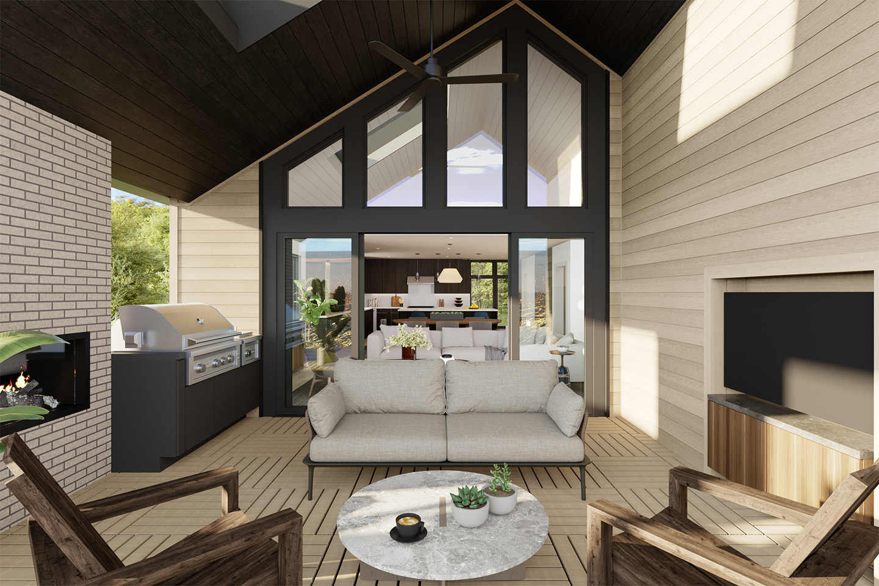
Floorplan
Download Floorplan
All floorplans are conceptual and subject to change without notice. A mirrored version of each layout may also be available. Final specifications, features, and configurations will be confirmed in consultation with the sales team.

